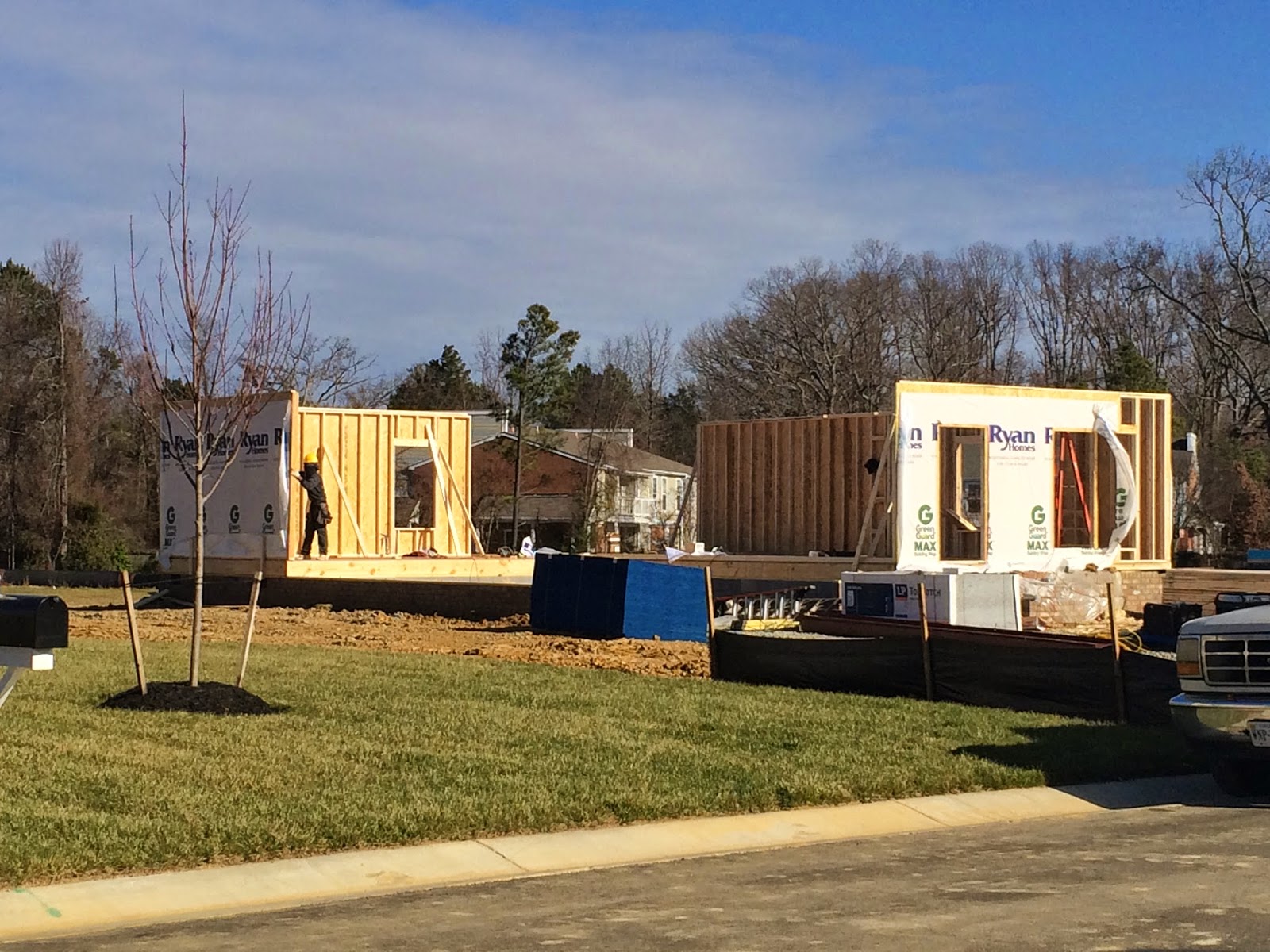Well we had our first delay. We were supposed to have our pre-construction meeting on 11/6, but it was pushed back a week because RH hadn't received the plans back from the county.....why was the meeting scheduled in the first place if this hadn't taken place :-/
So I've had some extra time to go over my questions and make some changes to my list.....Now I have an even more extensive list of questions. Should have just met with me last week, lol! Here is my new list. I don't think I have missed anything!
General Questions for
the Project Manager:
1. Estimated
timeline/milestones, exact closing date?
2. What
inspections will happen at each stage?
3. Can
we visit the site? Do we need
permission?
4. Rules
for visiting the site?
5. What
is the best way to reach the PM if we have questions?
6. Can
we bring our own home inspector? What is
the proper procedure?
7. How
will other homes next to us/across from us be positioned?
8. Will
there be 1 or 2 HVAC units?
9. Will
there be any electrical boxes or cables boxes on our lot? What about sewer drains?
10. Extra
floor supports in high traffic areas?
11. Is
the subfloor nailed, glued, or screwed? Is
this throughout the entire house?
12. Exact
square footage?
13. Deadbolt
on all doors leading into the house?
Front? Garage? Morning room?
14. Can
left over materials: tile, paint, carpet, vinyl be left in garage for later
use?
15. Thermostat
location?
Verification Checklist:
1.
Selected upgrades and Options…things we paid
extra for
2.
Confirm extra outlet for freezer in garage
3.
Confirm gas hookup for stove
4.
Confirm extra insulation in the wall by hall
bath/kitchen and garage
5.
Cable locations
6.
Design center selections
7.
Ceiling fan prewire locations
Common Areas:
1.
Smooth or rough ceilings?
2.
Power outlet location for each room? (Kitchen, bathrooms, garage, deck, TV)
3.
Exterior outlets and locations?
4.
Switches for lights in family room
5.
Window size and location in each room?
6.
Door handles- which rooms get locks?
7.
Will all windows have screens?
8.
Verification for extra insulation- possibly in
laundry room and garage?
9.
Wall switches for ceiling fans?
Kitchen:
- 1. Can
we choose our own granite slab? Rounded edges?
- 2. Size
of fridge that will fit in the design of the kitchen?
- 3. Confirm
cabinet above stove will be higher than the other cabinets?
- 4. Rearrange
lighting above the island for pendants- 2 regular light prewires?
- 5. Outlet
on the island?
Laundry:
- 1. Placement
of dryer vent? Location outside?
- 2. Can
the door open away from the room (not into the room)?
- 3. Extra
insulation in walls and floor?
Loft:
1. Can
attic access be moved here?
Bedroom:
1. Shelving
in closet?
Bathrooms:
- 1. Vent
locations?
- 2. Can
master bathroom window open?
- 3. Extra
insulation? Hear shower/toilets
- 4. Recessed
lighting in all showers?
Garage:
- 1. Confirm
that garage door opener, sensors, and button will be prewired behind the wall
and we will only need to install the unit
- 2. Confirm
garage will be dry-walled
- 3. Is
there a drainpipe in the garage?
- 4. Will
there be a deadbolt on the door to the garage?
Outdoor:
1. Gas
line location?
2. What
outdoor lights are standard?
3. Location
of flood light?
4. Where
are the hose bibs located? How many?
5. When
will the yard be completed since we are closing in the winter? Will hay be put over the dirt in the
meantime?
6. Confirm
front yard will be sodded? How much for
extra sod?
7. Grass
in the backyard? How far back?
8. Gutters
around the entire house?
9. What
kind of plants/trees are placed? Can we
alter anything?
10. Can
we pick the placement of the trees?
11. Grading? Will the lot remain flat?
12. What
is the warranty on seeding and sod? What
if it doesn’t grow?
13. How
many steps to the front porch? Railings?
14. How
many steps into the house from garage?
15. Location
of outdoor AC unit? Heat pump?
16. Mailbox?
17. Sidewalks?
18. Driveway
width? Will it be done in winter or
spring? Wide enough for 2 cars?
19. Is
the driveway asphalt or concrete? Can we
get concrete if asphalt is standard?
20. If
water ponds in the grass, will you fix this after the yard is installed?














































